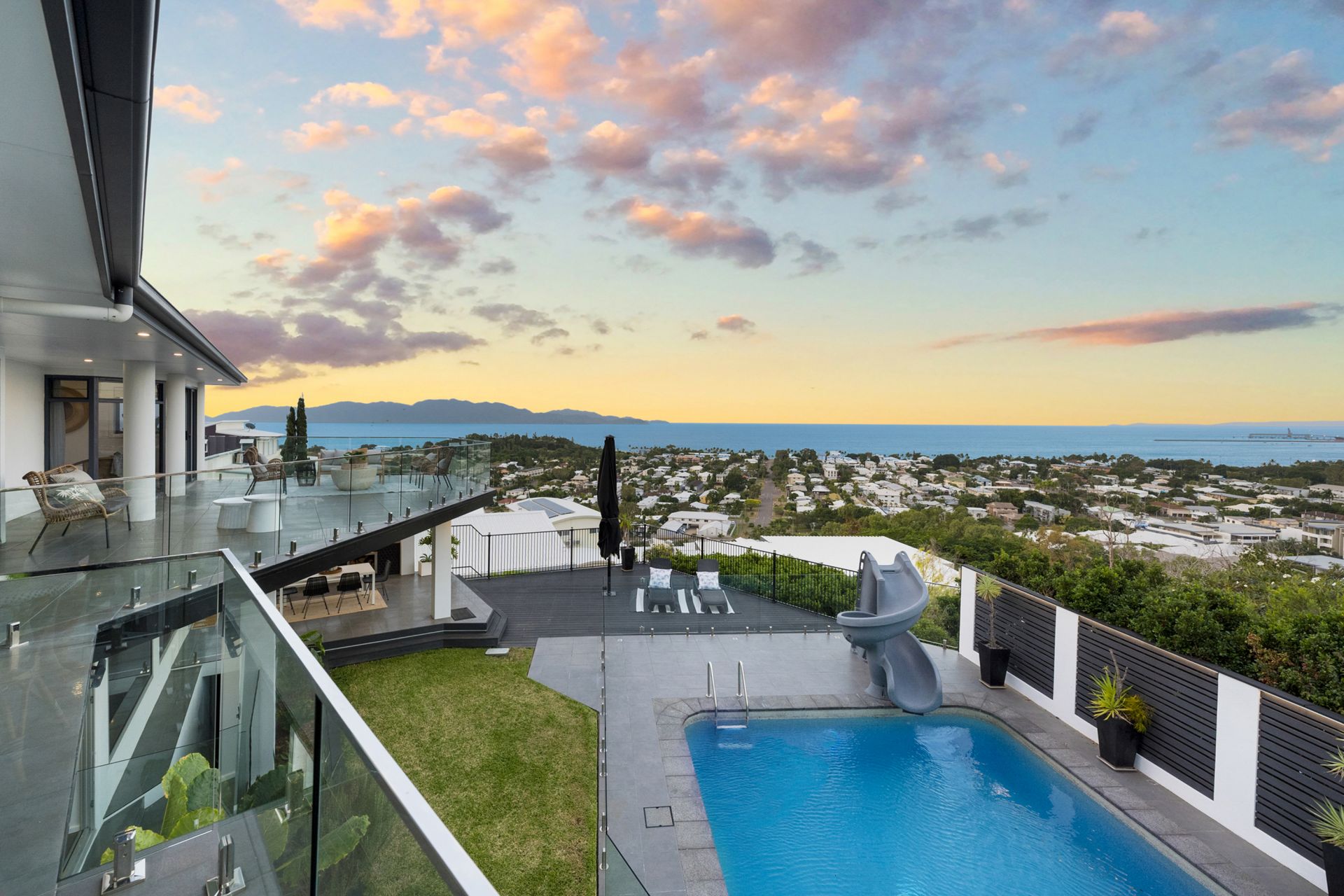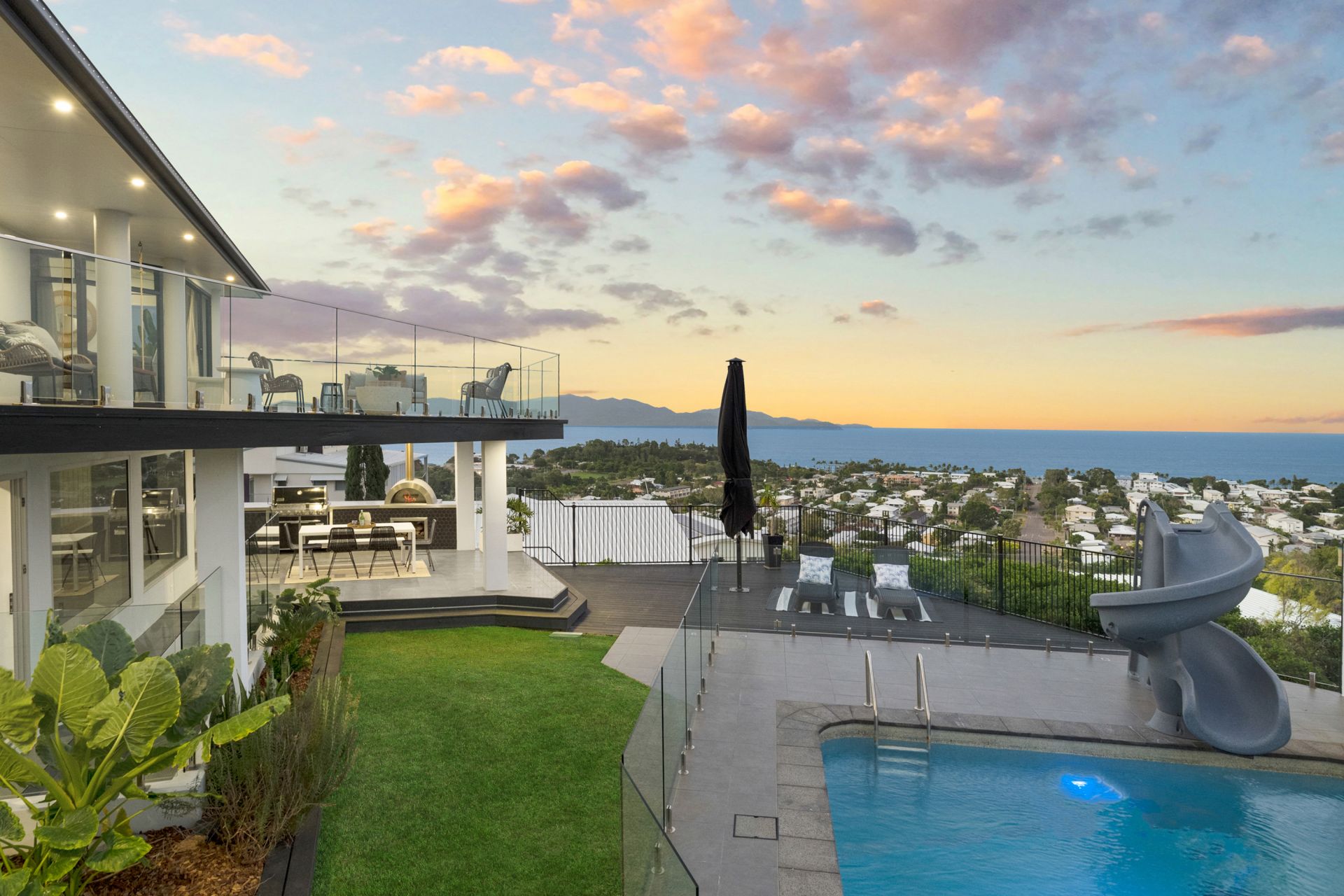58 Gilbert Crescent, Castle Hill
House
- 4
- 3
- 6
731 sqm
$ 2,625,000
Hollywood on The Hill…
Meticulously designed to perfection, creating the most sophisticated and captivating residence on Castle Hill. No detail overlooked, impeccably maintained and modernised this extraordinary trophy property will not disappoint.
A state-of-the art kitchen is sure to impress showcasing stone bench tops with premium appliances, gas cooking, built-in microwave, walk-in pantry plus a huge cold room. Adjoining the kitchen is a sleek bar station equipped with glass shelves ready to show off your favourite beverages.
The larger than life living, flanked by glass doors, seamlessly bring the outside in, bathed with natural light and welcoming space for family and guests promoting a sense of unlimited warmth and comfort.
Setting the stage for entertaining with astonishing panoramic ocean views, a poolside oasis, seclusion and unparalleled style.
A true entertainer's delight, this Beverly Hills backyard is well equipped offering a built in BBQ, Pizza Oven plus playground equipment and pool slide for the kids.
Breathtaking views continue to shine on the upper level. The master suite claims a wing of its own, including two walk in robes, a lavish ensuite highlighting separate tub and dual showers. Mesmerising sea views can be enjoyed on the connecting vast balcony adjoining the master bedroom and second living area.
Soaring floor-to-ceiling glass windows provide unobstructed views from the remaining spare bedrooms, accommodated by the stylish master bathroom featuring floor to ceiling tiles, shower and bath. For extra convenience there is separate toilet/ powder room.
The lower level encompasses an in-law/guest apartment with an independent entrance, bathroom, lounge and kitchen. Perfect retreat for family and guests.
This stunning residence offers an expansive and versatile living area tailored to meet the demands of both lavish entertainment and luxury living!!
Just like a brand-new build…
The Property:
• First-class renovations throughout
• Meticulously maintained
• Luxury Living with a year round sea breezes
• Breathtaking Ocean & Castle Hill Views
• Spanning over 3 levels
• 731m2 block
• Double remote carport with off street parking spaces
• Solar System 15KW 3P Inverter
First Level:
• Master Suite highlighting two walk in robes with a lavish new ensuite with separate tub and dual shower
• Spare bedrooms feature vast glass windows with picturesque views, built in robes, carpet and shared balcony
• Guest room/ Rumpus/ Gym/ Sunroom - fringed by glass louvers
• Study/Office
• Main bathroom also new featuring floor to ceiling tiles, separate shower and bath
• Powder/toilet
• Generous formal living area flows effortlessly onto the upper large balcony
• Large laundry fitted with split system air-conditioning – ironing days in ease
• Walk in linen cupboard and broom closet
• Freshly painted, re-stained floors boards and new carpet to the bedrooms
Ground Level:
• Gourmet kitchen showcasing premium appliances, stone bench tops, gas cooking, walk in panty, built in microwave and cold room
• Bar station adding a sleek and stylish touch to all your occasions
• Large open plan living flanked by glass doors connecting the outside in
• Theatre room – furnished with leather lounges
• Storeroom under the stairs ideal wine cellar – in air conditioning comfort
• Sauna & Shower– soak out soreness and stress relief
• Toilet/Powder room
• Storeroom with direct roller door access to double garage
• Outdoor entertaining highlighting breathtaking views, built in BBQ and Pizza Oven
• Resurfaced resort style stunning pool with slide
• Outdoor shower
• Kids playground area
Lower Level:
• Granny/Guest Retreat
• Open plan living surrounded by windows
• Striking bathroom presents floor to ceiling tiles
• Large bedroom with mezzanine storage
• Independent access from side of house
• Boarded by low maintenance garden with sea views
Disclaimer: While all care has been taken to ensure the information provided herein is correct, we do not take responsibility for any inaccuracies and we accept no liability for any errors or exclusions (including but not limited to a property's land size, floor plans and building age). Accordingly, all interested parties should make their own enquiries and obtain their own legal advice.
A state-of-the art kitchen is sure to impress showcasing stone bench tops with premium appliances, gas cooking, built-in microwave, walk-in pantry plus a huge cold room. Adjoining the kitchen is a sleek bar station equipped with glass shelves ready to show off your favourite beverages.
The larger than life living, flanked by glass doors, seamlessly bring the outside in, bathed with natural light and welcoming space for family and guests promoting a sense of unlimited warmth and comfort.
Setting the stage for entertaining with astonishing panoramic ocean views, a poolside oasis, seclusion and unparalleled style.
A true entertainer's delight, this Beverly Hills backyard is well equipped offering a built in BBQ, Pizza Oven plus playground equipment and pool slide for the kids.
Breathtaking views continue to shine on the upper level. The master suite claims a wing of its own, including two walk in robes, a lavish ensuite highlighting separate tub and dual showers. Mesmerising sea views can be enjoyed on the connecting vast balcony adjoining the master bedroom and second living area.
Soaring floor-to-ceiling glass windows provide unobstructed views from the remaining spare bedrooms, accommodated by the stylish master bathroom featuring floor to ceiling tiles, shower and bath. For extra convenience there is separate toilet/ powder room.
The lower level encompasses an in-law/guest apartment with an independent entrance, bathroom, lounge and kitchen. Perfect retreat for family and guests.
This stunning residence offers an expansive and versatile living area tailored to meet the demands of both lavish entertainment and luxury living!!
Just like a brand-new build…
The Property:
• First-class renovations throughout
• Meticulously maintained
• Luxury Living with a year round sea breezes
• Breathtaking Ocean & Castle Hill Views
• Spanning over 3 levels
• 731m2 block
• Double remote carport with off street parking spaces
• Solar System 15KW 3P Inverter
First Level:
• Master Suite highlighting two walk in robes with a lavish new ensuite with separate tub and dual shower
• Spare bedrooms feature vast glass windows with picturesque views, built in robes, carpet and shared balcony
• Guest room/ Rumpus/ Gym/ Sunroom - fringed by glass louvers
• Study/Office
• Main bathroom also new featuring floor to ceiling tiles, separate shower and bath
• Powder/toilet
• Generous formal living area flows effortlessly onto the upper large balcony
• Large laundry fitted with split system air-conditioning – ironing days in ease
• Walk in linen cupboard and broom closet
• Freshly painted, re-stained floors boards and new carpet to the bedrooms
Ground Level:
• Gourmet kitchen showcasing premium appliances, stone bench tops, gas cooking, walk in panty, built in microwave and cold room
• Bar station adding a sleek and stylish touch to all your occasions
• Large open plan living flanked by glass doors connecting the outside in
• Theatre room – furnished with leather lounges
• Storeroom under the stairs ideal wine cellar – in air conditioning comfort
• Sauna & Shower– soak out soreness and stress relief
• Toilet/Powder room
• Storeroom with direct roller door access to double garage
• Outdoor entertaining highlighting breathtaking views, built in BBQ and Pizza Oven
• Resurfaced resort style stunning pool with slide
• Outdoor shower
• Kids playground area
Lower Level:
• Granny/Guest Retreat
• Open plan living surrounded by windows
• Striking bathroom presents floor to ceiling tiles
• Large bedroom with mezzanine storage
• Independent access from side of house
• Boarded by low maintenance garden with sea views
Disclaimer: While all care has been taken to ensure the information provided herein is correct, we do not take responsibility for any inaccuracies and we accept no liability for any errors or exclusions (including but not limited to a property's land size, floor plans and building age). Accordingly, all interested parties should make their own enquiries and obtain their own legal advice.







































